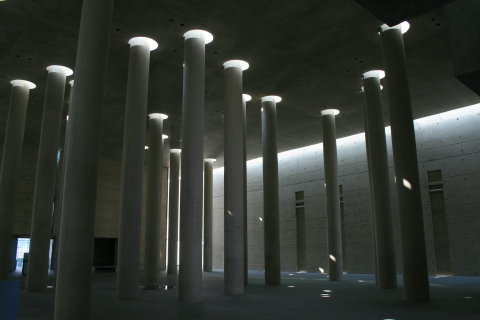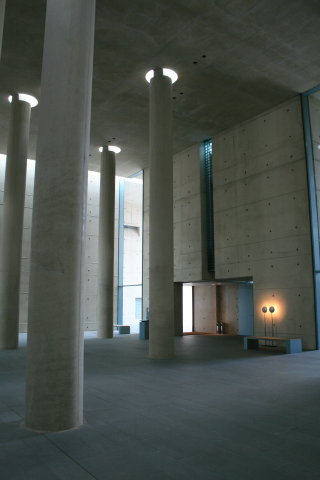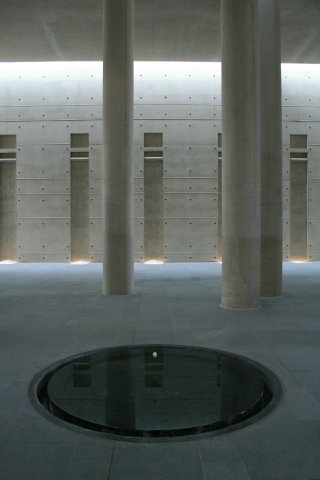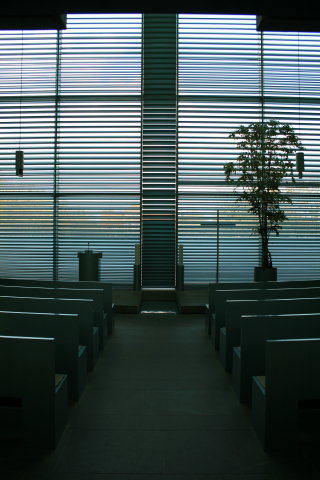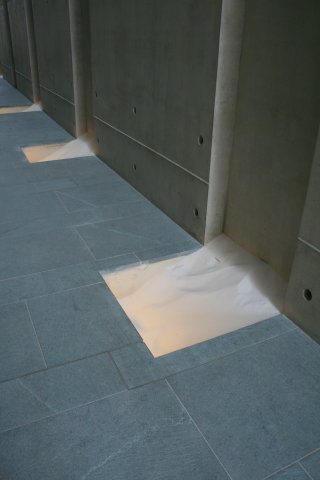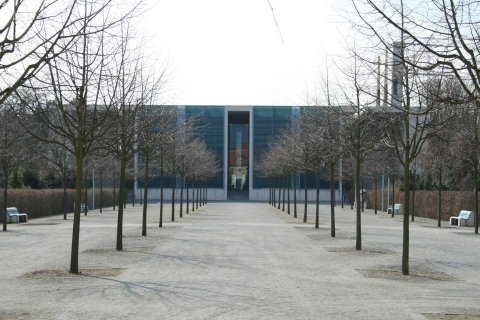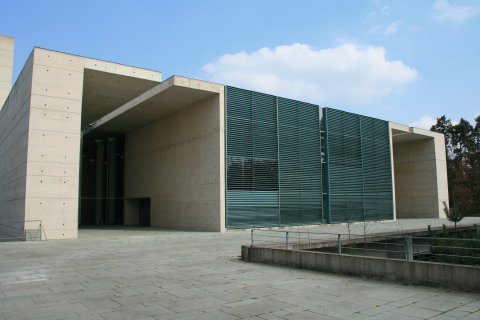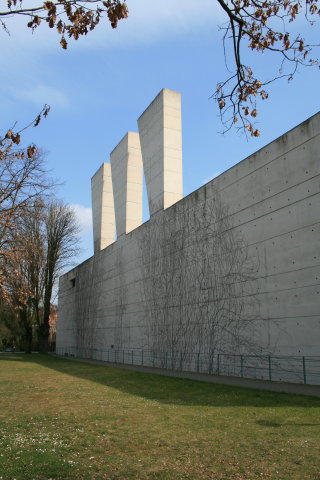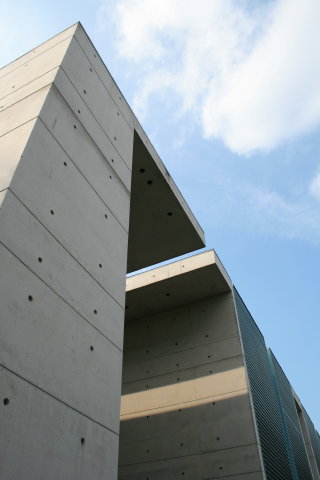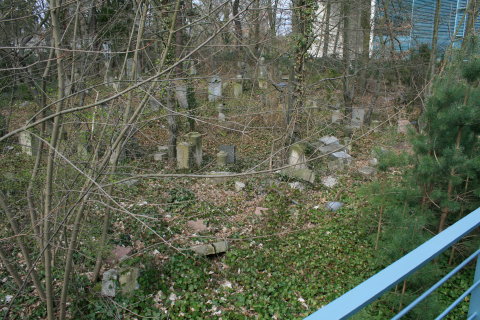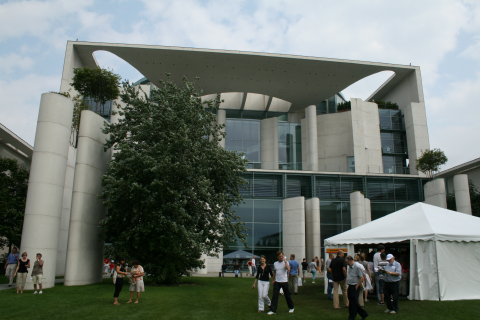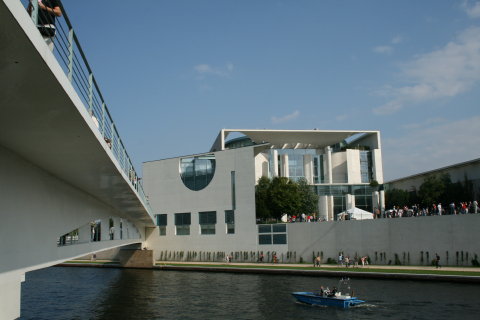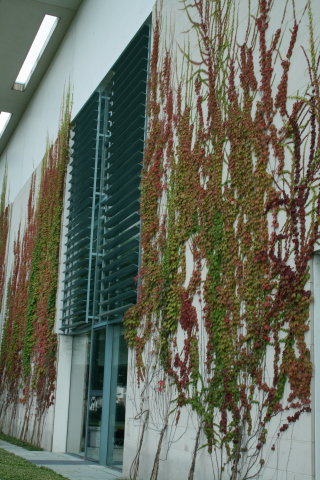Readers of a nervous disposition should look away now; there’s about to be more 1980s postmodernism.
As promised, a post with some images of housing at Tegel, with a selection of buildings forming part of the IBA 1984/1987. These are a long way from the regeneration-needy areas of Kreuzberg in southern Berlin where most of the IBA projects lie; Tegel is a much wealthier spot, and these blocks are set on the harbour opening out into the lake. In this part of the IBA the accent was perhaps more show home than urban regeneration.
The final stage of the original masterplan – buildings on the harbour island – remained on paper. My IBA source book indicates this was to be an Arts, Education and Leisure complex, although there is now new housing going up instead. The Humboldt library building immediately to the east was built though, as well as Gustav Peichl’s phosphate elimination plant across the road. I didn’t get that far mind you, as I was freezing my knackers off, frankly.
Dated po-mo? You bet. But strangely… well, you decide.
I was just struck, by the way, by how ‘American Gothic’ the pair of John Hejduk houses look (see the couple of images at the end).
By the way, it’s generally thought that the best architecture photos are those taken in bright summer sunshine. These were taken at freezing dusk in the middle of winter. It gives them a melancholy air though, don’t you think? And as an added bonus, the landscaping of much of the site reminded me of the snow-bound topiary in Kubrick’s The Shining. Oh dear.
Complete photos set (including some added a few years after this post, and Gustav Peichl’s water treatment plant).
Firstly, the mid-rise ‘courtyard’ blocks by Moore, Ruble, Yudell:
The Humboldt Library at Tegel, also by Moore, Ruble, Yudell (same architects who just finished the new American Embassy in Berlin, to much thunderous indifference). Closed that day, but interiors are interesting, from the images in the IBA guide:
Coming to a waterside area near you, soon:
Below – Moore, Ruble, Yudell (left) Poly, Steinebach, Weber (centre) plus Robert Stern (right). Quite cold now.
Poly, Steinebach, Weber (detail):
Stanley Tigerman. Really very cold by this point:
Paolo Portoghesi:
Residential terrace by Bangert, Jansen, Scholz, Schultes:
Antoine Grumbach (Freezing):
Finally, John Hejduk. See one of his other two IBA projects here. Too cold after this to work the camera, so back to the U-Bahn:















